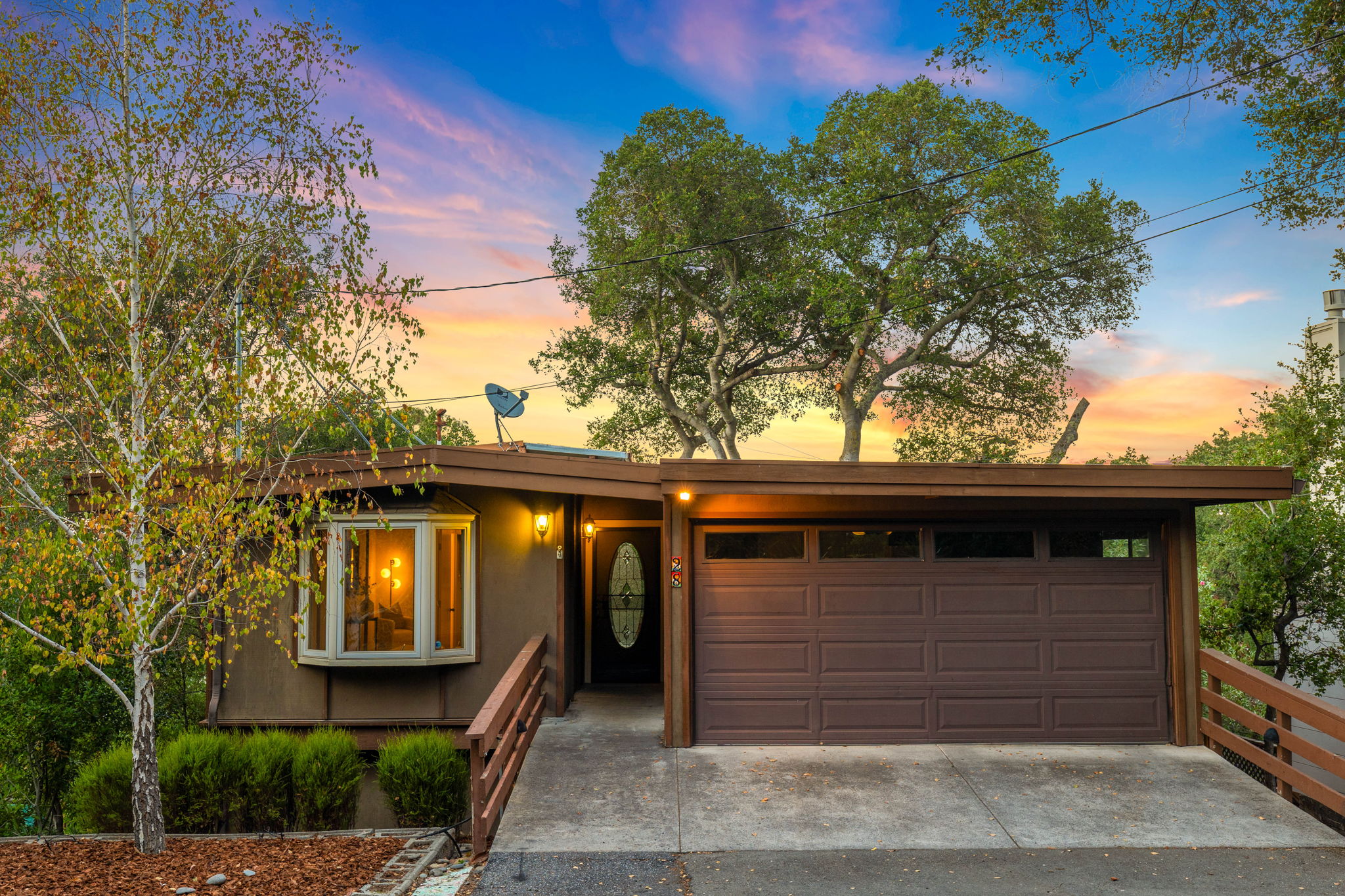Details
At the end of a peaceful dead-end street, this warm, inviting, and exquisitely unique property delights and surprises with architectural details and magical surroundings that invoke a far-away lodge retreat which, somehow, is mere minutes from downtown Los Gatos. Stunning architectural details include vaulted plank-and-beam ceilings throughout the open-concept first floor with its great room with wet bar, open kitchen with wrap-around eating bar and clerestory windows, and a sunken family room centered around a wood stove and surrounded by windows and sliding doors with direct access to the expansive back deck nestled among the trees. A bedroom with full bath and laundry room completes the main floor. On the lower level, two additional bedrooms share a breathtaking full bathroom with dual-sink vanity and a custom shower with an arched window overlooking the lower spa deck, plus direct deck access. This distinctive home will amaze and enchant you!
Key Features:
1,794 square foot house on 8,450 square foot property
3 bedrooms, 2 bathrooms
Inviting entryway with tile floor, raised plank ceiling, and closet
Open-concept great room with ample space for separate living and dining areas, built-in wet bar with custom sink, tile floor, vaulted plank and beam ceiling, and sliding door to back deck framing stunning views
Open-concept kitchen with granite counters,eating bar, stainless steel appliances, and vaulted plank and beam ceiling framed by clerestory windows, allowing for exceptional light, plus an oversized picture window overlooking stunning grounds
Step-down carpeted family room with an inviting wood-burning stove surrounded by windows and multiple sliding doors accessing the extra-large main deck
Main floor bedroom with vaulted plank and beam ceiling, engineered wood floors, and bay window with window seat
Main floor full bathroom with tile floor, shower/tub, and custom sink
Main floor laundry closet with additional storage space
Lower level features two carpeted bedrooms, one with direct spa deck access and one with access to an expansive semi-finished storage space
Lower level extra-large full bathroom with walk-in closet, dual sink vanity with stained glass accent, separate water closet, and custom walk-in shower with arched floor-to-ceiling picture window overlooking private lower deck plus direct walk-out access to spa deck
On main and lower levels, rear decks are joined by a spiral staircase to enjoy peace and privacy set amid the trees
2 car attached garage with direct access to deck
Optimal location for both business and pleasure moments from State Route 17 and nestled near vast expanses of open space preserves
Neighborhood schools (buyer to verify): Van Meter Elementary, Fisher Middle, Los Gatos High
-
$2,499,000
-
3 Bedrooms
-
2 Bathrooms
-
1,794 Sq/ft
-
Lot 0.19 Acres
